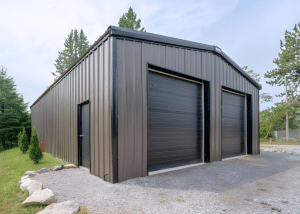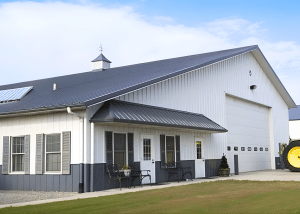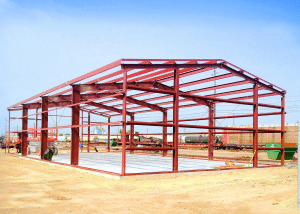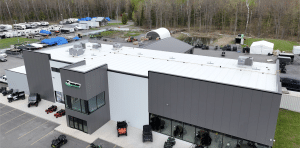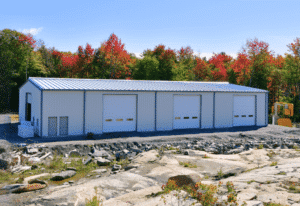If you’re planning a barn, one of the first things you’ll notice is how many different roof styles there are. Gable, gambrel, hip, off-set… each one looks a little different, but those differences aren’t just about appearance — they serve a purpose.
The roof of a barn does much more than protect what is inside from the elements. It defines the look of the building, impacts how much usable space you have, and plays a huge role in how well the structure stands up to snow, rain, and wind. In other words, your choice of barn roof style is just as important as the rest of the design.
In this article, we’ll walk through the most popular barn roof designs, explore their pros and cons, and share guidance on how to pick the right one for your project. By the end, you will have the information you need to make a smart decision — and maybe even start picturing what your next barn could look like.
The Most Popular Barn Roof Styles
Let’s look at the most common barn roof types, breaking down their features, benefits, and potential drawbacks.
Gable Roof: The Timeless Classic
If you picture a child’s drawing of a house, you’re likely imagining a gable roof. Two sloping sides meet at a ridge, creating that familiar triangular profile.
Advantages
- Simple, cost-effective, and versatile.
- Performs well in rain and snow thanks to the pitched slope.
- Easy to build and customize with windows or dormers.
Disadvantages
- May need reinforcement in areas with high winds.
- Less loft or attic storage compared to other styles.
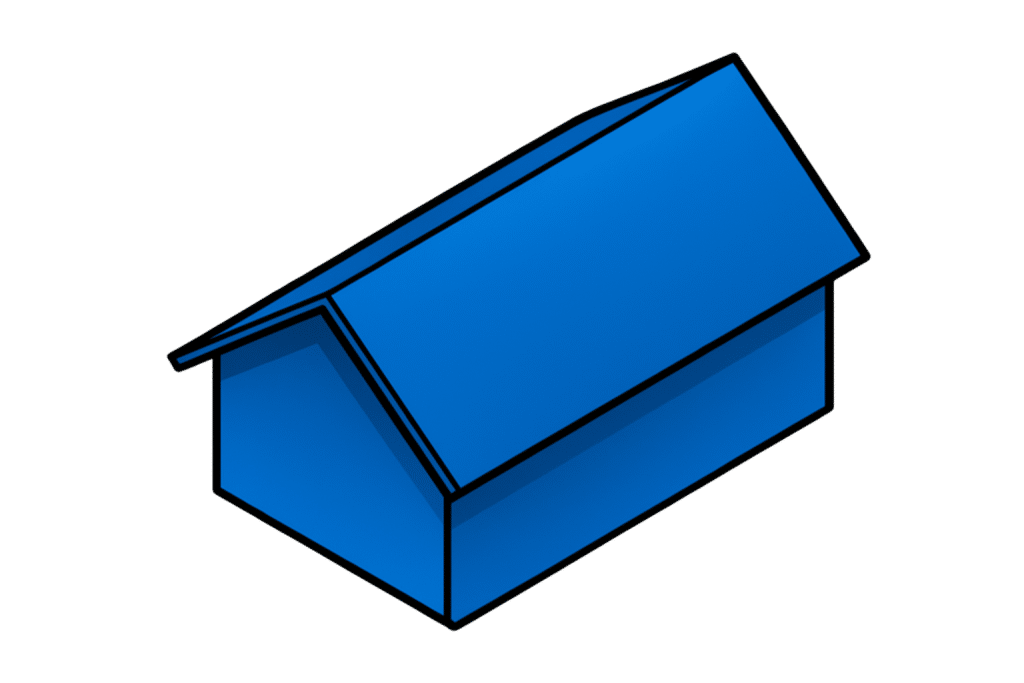
Best For
Anyone who wants a straightforward barn that gets the job done without added complexity. Gables are especially popular for garages, storage barns, and smaller agricultural buildings.
Gambrel Roof: The Quintessential Barn Look
This is what most people think of when they hear “barn roof.” The gambrel has two slopes on each side: a steep lower slope and a shallower upper slope.
Advantages
- Maximizes interior headroom and storage — perfect for haylofts or second floors.
- Iconic “barn style roof” aesthetic.
- Efficient drainage for rain and snow.
Disadvantages
- More complex to construct than a gable.
- Vulnerable to high winds if not engineered correctly.
- Requires extra care to prevent leaks at the joints.
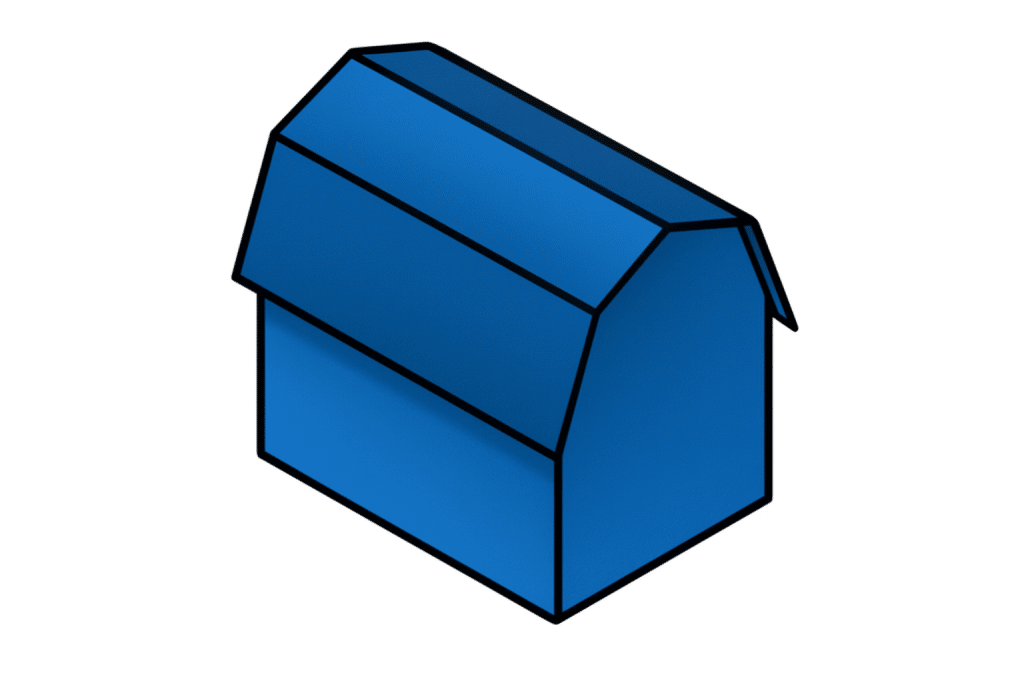
Best For
Classic barns, barndominiums, and anyone who needs storage or loves the traditional barn look.
Monitor Roof: For Superior Light and Airflow
A monitor roof features a raised center section with its own gable, flanked by lower roofs on either side. Think of it as a barn with a built-in skylight and ventilation system.
Advantages
- Brings in natural light and fresh air.
- Adds vertical space without enlarging the footprint.
- Creates a striking, traditional profile.
Disadvantages
- More expensive and complex to design.
- Needs careful waterproofing at the raised section.
Best For
Barns that house animals or workshops where daylight and airflow are a priority.
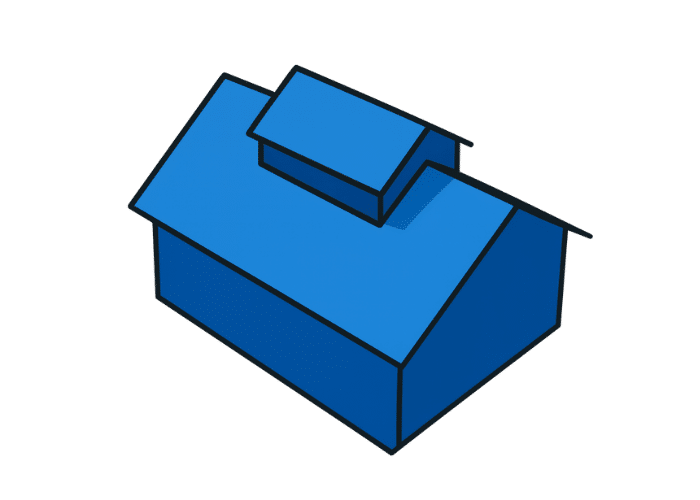
Shed / Monoslope Roof: Simple and Modern
The shed roof, also called single slope or monoslope, is one of the simplest and most modern-looking barn roof options. With one continuous slope, it directs rain and snow efficiently away from the structure and creates tall wall space on one side, perfect for windows, large doors, or solar panels.
Advantages
- Cost-effective and straightforward to build.
- Provides reliable drainage in wet or snowy climates.
- Creates extra wall height on one side for functional design options.
Disadvantages
- Doesn’t have the “heritage” barn look.
- Can be more expensive when used on very large spans.

Best For
Projects where a clean, modern look is desired, or where functional wall height is needed for large openings, equipment access, or natural light.
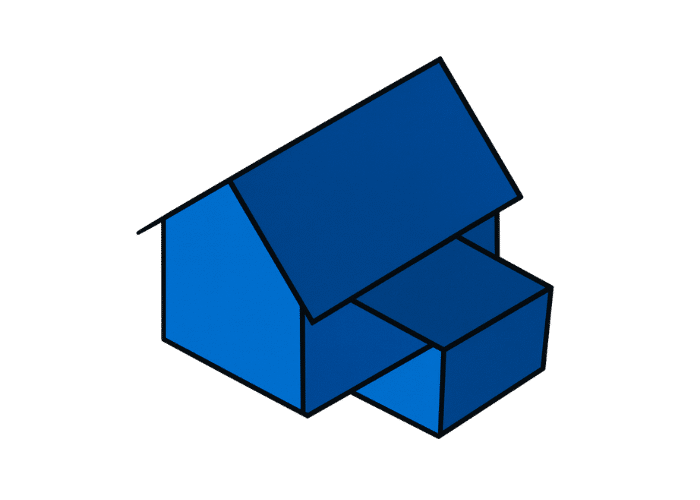
Important Note
- A lean-to looks like a shed roof, but it’s different: it’s attached to another building. Lean-tos need to be engineered together with the main structure because a support post is required in the primary frame.
- If you already have an existing building and want to add a roofed section beside it, you would need to engineer a separate single slope structure that supports itself, even if it is positioned right next to or connected to the existing barn.
Hip Roofs
A hip roof barn slopes down on all four sides, meeting at a ridge or single point. This design evenly distributes weight across all walls, which makes the structure especially stable.
Advantages
- Extremely durable and stable in high-wind areas.
- Balanced, attractive appearance.
- Performs well under heavy weather.
Disadvantages
- Costs more to build due to complex framing.
- Less loft storage than gambrel or monitor roofs.
Best For
Regions prone to hurricanes or high winds, where stability is critical. Hip roofs are also a reliable option when long-term durability is a top priority.

Saltbox Roof / Offset Ridge
A saltbox roof, commonly known as offset ridge roof, features one long slope and one short slope, creating an asymmetrical profile. While it offers a distinctive look, the design is usually chosen for functional reasons rather than appearance alone.
Advantages
- Provides good wind resistance.
- Allows flexibility inside with different wall heights.
- Adapts well to specific site layouts.
Disadvantages
- Requires more complex framing than a standard gable.
- Offers less loft storage compared to gambrels or monitors.
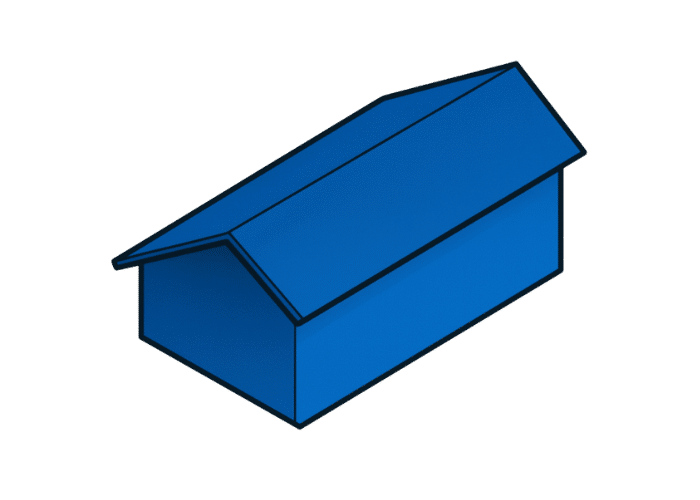
Best For
Barns where site conditions, interior layout, or structural requirements call for an offset design — such as when different wall heights are needed or when wind performance is a priority.
How to Choose the Right Roof Style for Your Barn
With so many barn roof styles to choose from, how do you know which one is right? Let’s break it down step by step.
Consider Your Climate
The weather where you build has a major impact on which roof style will serve you best.
- Heavy snow? A steeper pitch or single slope design helps shed the weight quickly.
- High winds? A hip roof or saltbox roof provides added stability.
- Hot, humid summers? A monitor roof brings in ventilation and daylight.
Choosing a roof style that matches your climate is the first step to ensuring your barn stands strong for decades.
Define the Building’s Purpose
What you plan to use your barn for should guide your decision just as much as the climate.
- Need extra storage or a hayloft? A gambrel roof gives you the vertical space.
- Housing livestock? A monitor roof improves airflow and reduces heat buildup.
- Building a garage or workshop? A simple gable or single slope may be the most efficient choice.
The right roof style should make your barn more functional, not just good-looking.
Define the Building’s Purpose
Some barn roof designs are more cost-effective to build than others.
- Gable and single slope roofs are usually the most economical.
- Gambrel, hip, and monitor roofs require more framing and engineering, which increases the cost.
That doesn’t mean you should always go with the cheapest option — but understanding cost differences upfront helps you prioritize what matters most.
Think About Aesthetics
Barns are practical buildings, but they’re also part of your property’s landscape. Do you want the traditional look of a gambrel, the classic simplicity of a gable, or the sleek lines of a single slope?
Your barn roof is one of the most visible parts of the structure, and the barn style roof angles you choose will influence how the building feels on your property. That said, function should always come first. Each roof style has specific performance benefits, and while aesthetics matter, the roof you choose must meet your practical needs for storage, climate, and durability before anything else.
Structural Requirements and Building Codes
Local building codes may dictate everything from roof pitch to snow and wind load requirements, and your roof choice must align with these codes to ensure approval and safety. But meeting code requirements is just the beginning.
The roof you choose — both the style and the system — will shape how your entire barn is engineered. The roof transfers loads to the frame, and the frame then transfers those loads safely to the foundation. Thinking about the roof and structure together is the key to long-term performance and durability.
This is where working with an experienced provider makes all the difference. At Norsteel, every barn is engineered with safety, compliance, and long-term strength in mind.
Durability and Performance
Finally, consider how your roof will perform over the long term. It’s not just about the roof shape — it’s about the entire roof and building system working together.
At Norsteel, every roof panel we provide is designed for vertical orientation, also known as a vertical style roof, with seams running from the peak to the eaves. This orientation ensures better runoff, prevents water buildup, and protects the integrity of the structure. But beyond panel orientation, the type of roof system you choose also plays a critical role in durability and maintenance.
- Standing seam roofs use concealed fasteners, which deliver superior weather resistance and long-lasting performance with minimal upkeep.
- Screw-down roofs are a more economical choice but do require periodic maintenance, since exposed fasteners can loosen or wear over time. This system is included in our steel building kits, making it an accessible option for many projects.
To dive deeper, we recommend reading our dedicated blog on roof systems, Metal Roofing Systems for Steel Buildings: Types, Installation & How to Choose, where we break down the pros and cons of standing seam versus screw-down in detail.
Top Off Your Build with the Perfect Metal Roof
Metal roofing continues to be the top choice for barns because it combines durability, weather resistance, and long-term value in a way traditional materials cannot match. Pairing the right barn roof design with a quality steel roofing system means your structure will perform reliably for decades with minimal maintenance.
Now that you’ve explored the pros and cons of different barn roof styles, you might already have a clearer idea of which design makes the most sense for your project. The roof you choose will shape more than the look of your barn — it also affects how much storage you gain, how well your building ventilates, the upkeep required, and ultimately how long the structure lasts.
At Norsteel, we’ve been helping customers across Canada design, engineer, and protect their barns and metal buildings for decades. Our team understands the strengths of every barn style roof, and we’re here to guide you through the options so you can choose the roof — and the building — that truly works for you.
FAQs
What is the best roof for a barn?
There is no single best roof — it depends on your goals. A gambrel is ideal for storage, a hip roof provides stability, and a monitor roof improves ventilation. Choosing durable barn roofing materials, such as metal panels, will make any style last longer.
What are the different styles of barndo roofs?
Common barndominium roofs include gable, gambrel, monitor, and single slope. These barn roof types are often adapted for residential use.
What is a barn style roof called?
The term often refers to the gambrel, but it can also apply to other designs such as gable, monitor, or hip roofs.
What is the most common roof style for a barn?
The gable roof is the most common barn roof style because it is simple, affordable, and effective in a wide range of climates.
Can I combine different roof styles?
Yes. A common example is a gable roof with a lean-to addition, which provides extra covered space while keeping the main barn roof design simple.
Which barn roof is best for creating extra storage space?
The gambrel roof is best for storage, thanks to its steep lower slopes that create additional loft or second-floor area.
Which roof style is the most durable in extreme weather?
Hip roofs are highly stable in high winds, while saltbox roofs are also strong performers in windy regions. Both are durable options if weather resistance is your priority.
What is the difference between a gambrel roof and a barn roof?
A gambrel is one specific barn style roof. The term “barn roof” refers to a variety of roof designs, including gable, hip, saltbox, and monitor.
What are three disadvantages of a gambrel roof?
A gambrel roof is more complex to build, requires careful waterproofing at the joints, and is less wind-resistant than some other barn roof styles.

