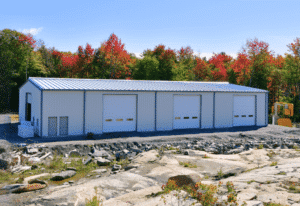You might be asking yourself: “What is a pre engineered metal building?” or “What is PEB?” PEB simply stands for pre-engineered building — a steel building system designed for strength, speed, and adaptability.
When we talk about pre-engineered steel buildings, what we’re talking about are structures which have been custom designed using software and then manufactured in a plant to be shipped to the customer as a completely pre-engineered kit. Everything is included and arrives at the job site on a flat-bed truck as a neatly wrapped package. The entire package – frame, roofing, components – is made from steel, one of the strongest and most durable materials on the planet. From commercial metal buildings to garages and more, the possibilities are endless.
Simply Put, Anything Goes…
The beauty of the pre-engineered steel building is that it can provide clear-span interior space, which can be used to satisfy virtually any customer requirement. Applications are endless. We will go through this more in detail later, but suffice it to say that our buildings are suitable for industrial, commercial, residential, agricultural and recreational uses.
As odd as it may sound, I’m more than a little passionate about the topic, so here’s a little history that I’ve picked-up over the years.
A History of Pre-Engineered Steel Buildings
The official-sounding term pre-engineered building came into use in the 1940s as a way to refer to all metal building systems that used a rigid frame design. These buildings were called “pre-engineered” because like their (distant) ancestors – the Quonset Hut – they relied on standard engineering designs for a limited number of standardized configurations.
Here is a quick overview of how steel building design and construction has evolved over the years:
1940s: First, improvements in technology were constantly expanding the maximum clear-span capabilities of metal buildings. The first rigid-frame steel buildings introduced in the late 1940s could span only 40’ in width. Within a few years though, progressive widths of 50-, 60-, and then 70-ft buildings became possible; and by the late 1950s, rigid frames with 100-ft spans were made. That meant 100 feet of clear span width – no posts and no beams inside to obstruct the usable interior.
1950s: Along with the expansion of building size during the 1950s, this era also saw the introduction of a new manufacturing process which produced ribbed metal panels. Before this time, all metal buildings looked the same – they had the old, tired, corrugated panels like the Quonset Huts that looked industrial. The ribbed panel was flatter and more aesthetically pleasing.
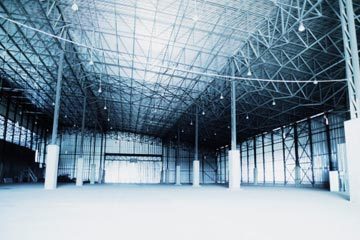
In the early days, steel was strictly functional and lacked any aesthetic appeal.

Advances in the 60s and 70s made it possible to create colourful, functional and aesthetically pleasing buildings like the one seen here.
1960s: What made these panels even more wonderful is that by the 1960’s, they were produced in colour. And at about the same time, continuous span cold-formed Z purlins were invented, the first factory-insulated panels were developed, and the first UL-approved metal roof appeared on the market.
But here’s the best part…during the 1960’s the first computer-designed metal buildings made their debut. Up until this time, all designs were done manually by engineers and design teams, so with the advent of computerization, as long as the purchaser could be restricted to standard designs, the buildings could be pre-engineered in limitless widths.
This marked the beginning of the metal building BOOM….
1970s: As time passed and software became increasingly advanced, the original pre-engineered buildings were no longer restricted to standard designs. Metal building manufacturers could easily design and engineer buildings in different shapes and limitless sizes, with limitless openings for doors and windows. The number of potential applications exploded, as there were no longer required standardized size restrictions because each building was customized and designed taking into consideration each customers’ specific unique requirements and location.
Key Components of a PEMB
A Pre-Engineered Metal Building (PEMB) is made up of several key components that are designed, fabricated, and delivered as a complete package. These components are engineered to work together efficiently, providing strength, durability, and flexibility for any application.
1. Primary Framing
- This includes the main structural steel elements – rigid frames, columns, and rafters – which support the overall structure.
- They also help transfer environmental loads like wind, snow, and rain, from the building to the foundation.
2. Secondary Framing
- Girts, purlins, and eave struts provide additional support for wall and roof panels.
- They also help transfer environmental loads to the primary frame and give surfaces for cladding attachment.
3. Roof and Wall Panels
- Wall cladding is made from durable 26-gauge steel, available in multiple colors with a 40-year paint warranty.
- Roof panels are Galvalume-coated for corrosion resistance and pre-cut to fit the building dimensions.
4. Bracing Systems
- Bracing types like flange, rod, and diaphragm maintain structural stability against wind, snow, and seismic loads.
- Metal plate reinforcements are also added at high-stress areas to strengthen the primary frames.
5. Foundation Anchors
- Anchor bolts secure the steel structure to the concrete foundation based on exact engineered drawings.
- This ensures the building resists uplift and lateral forces under all loading conditions.
6. Accessories and Openings
- Doors, windows, insulation, vents, and framed openings are custom-designed and engineered into the building.
- Trim and closures are added around each to ensure proper fit, function, and protection from the elements.
Building Applications
Norsteel Buildings can be designed to suit unlimited applications. This is the most incredible thing about pre-engineered metal buildings – versatility. Our structures can be the solution for virtually every structural requirement.
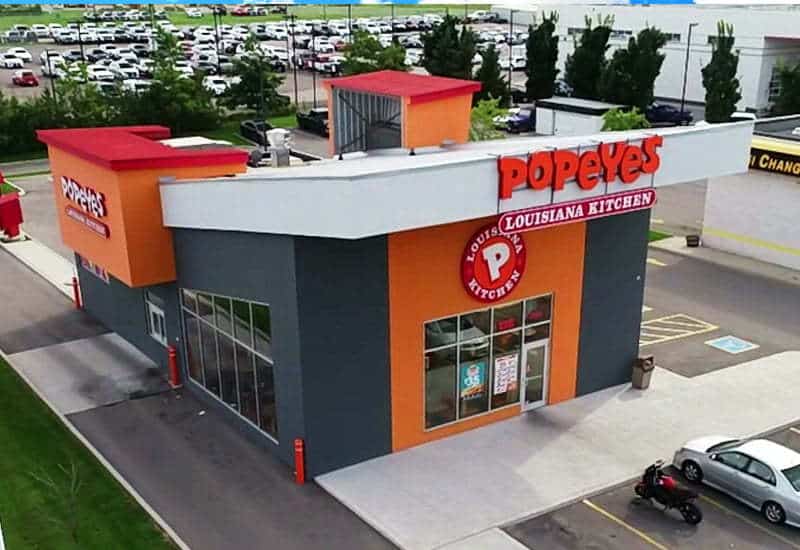
Commercial Buildings
- Mini-Storage Facilities
- Restaurants
- Car Dealerships
- Convenience Stores
- Car Washes
- Mechanic Garage
- Trades/Fabricator Shops
- Retail Outlets
- Office Space
- Boat Storage
- Aircraft Hangars
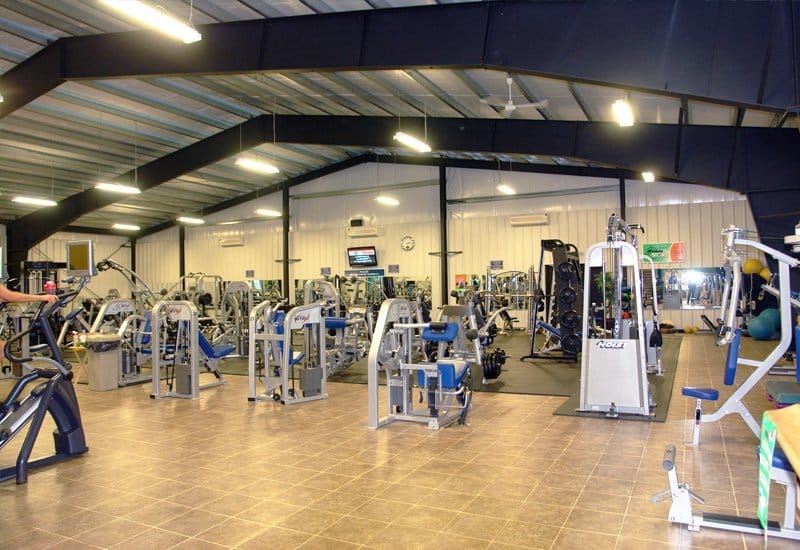
Community Facilities
- Community Centre
- Town Hall Meeting Facilities
- Village Government Offices
- Youth Centres
- Tourist Information Centres
- Cultural Centres
- Health Centres
- Search & Rescue Service Centres
- Town Fire Halls
- Preschool/Day-care
- Camp Bunkers
- Elementary Schools
- Churches

Agricultural Buildings
- Livestock Housing
- Barns- Horse Barn; Dairy Farm
- Dog Kennel
- Produce (Tobacco, Grains) Storage
- Tractor and Equipment Storage
- Hydroponics Farming
- Community Farmers’ Market
- Fishery Service Centres
- Cannabis Grow-op Facilities
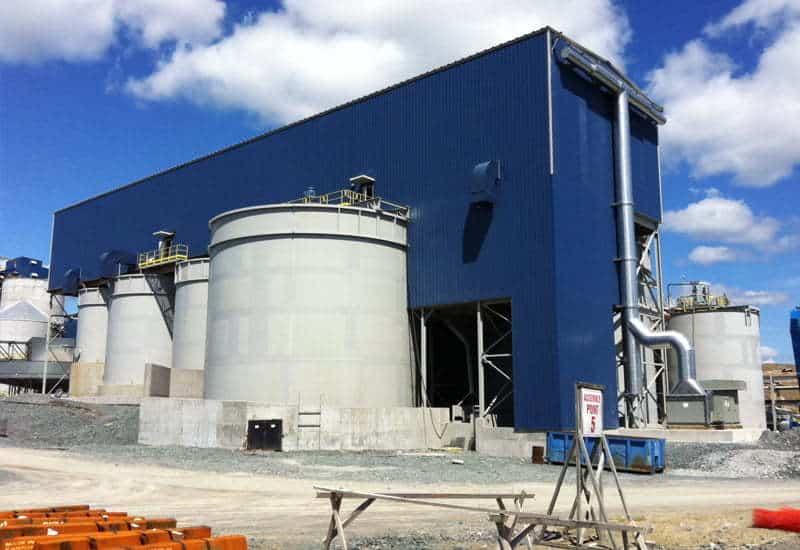
Industrial Buildings
- Warehousing
- Manufacturing Plants
- Truck Storage
- Mining
- Oil and Gas
- Cement & Construction
- Facilities
- Forestry Equipment and
- Logging Storage
- Recycling/Garbage Storage
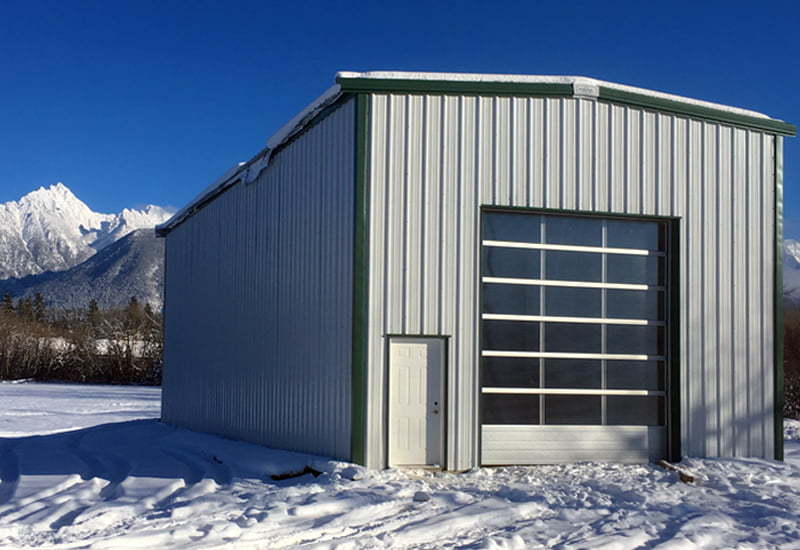
Backyard Shops/Garages
- Snowmobile Storage
- Automobile Garage
- Self- Storage
- Mechanic Garage
- Small Equipment Storage
- Artist Studios
- RV Storage
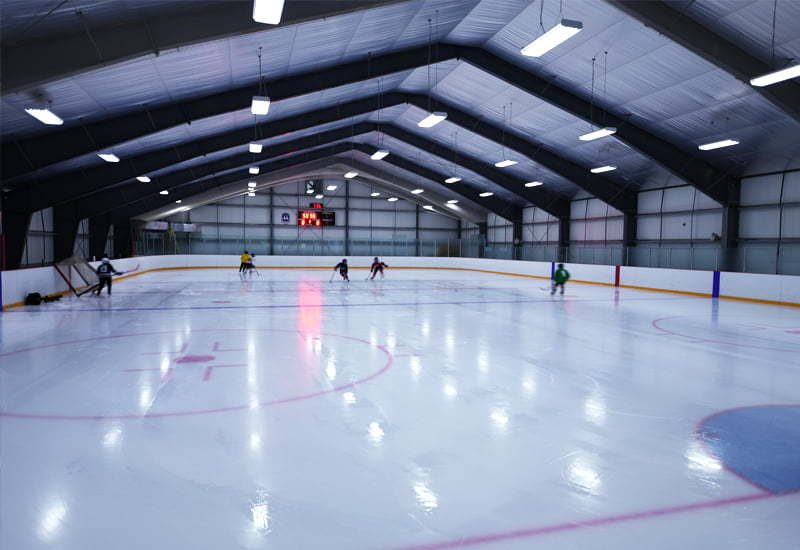
Recreational Facilities
- Golf Course
- Hockey Arenas
- Sport Complexes
- Bingo & Pool Halls
- Swimming Pool Facilities
- Riding Arenas
Benefits of Pre-Engineered Steel/Metal Buildings
To understand what is PEB building, think of it as a smarter, faster, and more cost-effective way to construct durable steel structures with unmatched versatility.
A pre-engineered steel or metal building can save significant time, energy and money compared to a building that has to be designed and built from the ground up. This can help with affordability for those working with limited budgets, or those who are on a short timeline and concerned about the expenditure of such an undertaking.
Indeed, a pre-engineered steel building can cut a lot of the headache, time and cost out of erecting a workspace or a large storage area for people, various bits of machinery or other needs. In fact, a pre-engineered metal building makes for a much easier build process that can be set up and assembled in just days instead of the weeks or months of a traditional building.
If you are still wondering what is a pre engineered metal building and whether it is right for your project, the benefits below highlight why it has become a popular solution across industries.
Pre-Engineered Steel/Metal Buildings Are Cost-Effective
While a pre-engineered steel building may cost more up front than simply buying the materials for a traditional wood structure, you’ll save far more money on the backend due to low labour and assembly costs and optimized Steel Building foundation design. Not only are pre-engineered steel buildings incredibly tough and made to stand the test of time, but they’re also much easier and cost-effective to work with, which can really help you keep those labour costs down and shorten the timeline between inception and a completed building.
Pre-Engineered Steel/Metal Buildings Are Flexible
Everyone knows that steel is rigid and strong. But did you know that a pre-engineered steel building provides an almost endless amount of design options and flexibility? Because pre-engineered metal buildings are designed to use the least amount of material possible to create a rigid and strong structure, you can always take a wall out, add an addition to the building, or whatever else strikes you. Or, if you need to swap out that small entrance with a huge, hangar-style door, you can do that too. Customize to your heart’s content or make changes down the line as your needs change – pre-engineered steel makes it all possible.
Pre-Engineered Steel/Metal Buildings Are Worry-Free
Unlike traditional buildings that need to be constantly checked on and maintained, especially after storms and other inclement weather, pre-engineered steel building designs are made to take much of the guesswork and worry out of it. Not only is steel great against high winds, dust storms, torrential downpours and snowstorms, but steel buildings are also highly resistant to bugs and insects such as termites and other pests because the steel provides no nourishment or place to hide.
Pre-Engineered Steel/Metal Buildings Are Maintenance-Free
As opposed to traditional buildings that quickly start falling apart as soon as they’re put into service — and sometimes even earlier! — a pre-engineered steel building is designed to provide years and decades of faithful service under the elements, no matter what Mother Nature tries to throw at it. That can make long-term maintenance costs for a pre-engineered metal building less of a concern than it would be for just about any other type of building, and it also means having a building that looks and functions great year after year.
Learn More About Building Applications
The reliability of steel, coupled with the advances in technology over the years has led to a virtually limitless number of steel building applications from industrial steel buildings to agricultural and more, far more than what are listed here.
Now that you understand what a PEB building is, explore the many potential building applications and discover why steel is the ideal material for your next project.
FAQs
What is the lifespan of a PEMB in Canada?
The right answer to this is forever. A well-engineered and properly maintained steel frame building can last 50-60 years and longer with the proper care – no major repairs required.
This longevity is due to the inherent strength of steel, its resistance to pests, fire, and moisture, and its ability to withstand environmental stress. Remember, the key to success is proper installation and with the right materials and design considerations can achieve impressive durability over time.
Can PEMBs be designed to meet specific local building codes?
Pre-engineered steel buildings are custom-made to order and designed to meet and exceed specific local building code requirements. We also provide certified engineered drawings that are stamped by a licensed engineer for the specific geographical location, which are needed for permit applications.
By meeting your specific area’s building codes, we not only adhere to their rules, but ensure the safety and integrity of your building, as well as the people and property inside it.
What are the typical lead times for PEMB construction in Canada?
The answer is it depends on your project. The design timeline varies based on your needs, but a quick consultation with a Norsteel expert can set clear expectations. EasyBuilds typically take 1–5 weeks to produce, while larger structures may take up to 3 months. Engineered drawings and delivery usually take 1–2 weeks each.
Construction time also varies – EasyBuilds can go up in a week, while complex builds take longer. No matter the project, Norsteel supports you through every stage from planning to post-construction.
How do PEMBs compare to traditional construction methods in terms of cost and time?
While the initial upfront cost of a PEMB is higher compared to other traditional construction methods, like wood or concrete, alternative methods are much more costly when it comes to maintenance costs.
This is because other materials are more susceptible to pests and termites, damage from fluctuating temperatures, humidity, and UV exposure, and often require frequent maintenance to maintain their appearance and structural integrity.
PEMBs on the other hand are cost-effective in the long-run, pest-resistant, and can look new for decades. Thanks to precision manufacturing and pre-fabrication, steel structures can be erected significantly faster than other construction methods. This streamlined process reduces labor time, shortens project timelines, and allows businesses or property owners to occupy the building sooner, saving both time and money.






